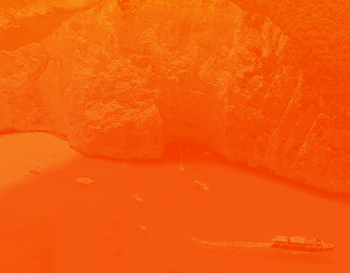The temple of Hagar Qim, excavated for the first time in 1839, dates from the Tarxien phase (c.3200-2500 BC). It stands on a hilltop overlooking the sea and the islet of Fifla and lies some 2km south-west of the village of Qrendi. Adjacent to Hagar Qim, further towards the cliff face, lies another remarkable temple site, Mnajdra. The surrounding area, which is typical of Mediterranean garrigue and spectacular in its starkness and isolation, is designated a Heritage Park.
Much of interest has been unearthed at Hagar Qim, notably a decorated pillar altar, two table-altars and some of the `fat lady' statues on display in the National Museum of Archaeology, Valletta.
Hagar Qim itself consists of a single temple unit. However, it is not clear if it was constructed as a four- or five-apse structure. Another aspect of Hagar Qim is the small, three-apse structure near the temple which may have been the quarters of the temple's priest or shaman. Other temple ruins stand a few metres away from the main temple.
The forecourt and façade follow the pattern typical of temples across the Islands. Particularly noteworthy are the larger orthostats at the corners, which are notched to take the second of the horizontal courses above. Apart from the replacement of a few original blocks which fell, such as the lintel over the main doorway, no restoration has been done.
Beyond the first pair of apses, the temple interior is more firmly screened off than is usual at other temple sites. Visual access seems to have been limited to porthole slabs. The only decorations at this point are a single, displaced sill stone bearing a pair of opposing spirals like those of Tarxien Temple, and the most attractive of all free-standing altars discovered at temple sites.
Through the next doorway, the right-hand apse has a curious setting of low orthostats forming a sort of pan as if intended for the corralling of animals. The left-hand side apse has a high trilithon altar on its left and three on pillar altars, two on the right with another in a small chamber behind. Less an apse than a passage, this gives access to one of the additional chambers. It consists of part of a temple unit, a central court, niche and right apse, tacked closely against the main temple. A low standing pillar stands at the end of the apse. A more complete unit - entrance, court, niche, and one pair of apses, lies to the north, and two simple oval chambers to the west.
In the external enclosing wall, the first orthostat behind the right-hand corner of the façade is one of the largest of any temple. Standing at 6.4m long, it is estimated to weigh close to 20 tonnes. The upright menhir stands 5.2m high.
Mnajdra lies tucked in a hollow in the cliffs on Malta's southern coast. The site is probably the most atmospheric of all Malta's temples. It lies in an isolated position on a rugged stretch of coast overlooking the isle of Fifla and just 600m from another principle temple site, Hagar Qim. The surrounding area is designated a Heritage Park and is typical of rugged Mediterranean garrigue landscape. Barren in summer, the landscape is transformed in spring by flowering herbs and shrubs.
Mnajdra is a complex site consisting of three temples overlooking an oval forecourt. The first and oldest temple is a simple trefoil of the Ggantija phase (3600-3100 BC). The small rubble walls are a modern reconstruction but the small uprights, with their pitted decoration, are original.
The most impressive of the Mnajdra temples is the third, with its largely intact façade and bench constructed in the early Tarxien phase. This temple is perhaps the finest surviving on the Islands.
The masonry shows intricate knowledge of building techniques and excellent workmanship. The concave, corbelled form of the walls indicates the possibility of some sort of domed structure as roof. The spiral carvings and decorated, pitted slabs give an exceptional aspect to this remarkable site. Most dramatic is the porthole niche to the left, framed in its trilithon and two strangely tapered orthostats on either side. All are ornamented with the dotted pattern typical of Malta's temple decoration.
The middle temple was the last one to be built and dates to after 3100 BC. It was inserted between the other two, and set at a higher level on a sort of terrace. Today, it is mostly modern reconstruction. Its apses have walls of orthostatic slabs of modest height, topped by horizontal courses, all of Globigerina limestone quarried from the hill above. Of particular note is the engraving of a temple facade on the first taller orthostat to the left of the passage leading to the inner apses.
The ruins of Mnajdra yielded valuable relics - stone and clay statuettes, shell and stone ornaments, flint tools and decorated earthenware. The lack of any metal objects here and at other similar temples is evidence of its Neolithic origin.
A fascinating aspect of Mnajdra is its apparent relationship and orientation to seasonal astronomical phenomena, particularly its alignment to the equinox. Sunrise on the first day of the four seasons enters the southern temple of Mnajdra and lights up its interior. On the equinox days, sunlight not only enters the temple but its beam also lights up the temple's main axis.


Similar Topics
-
Tarxien Temples near Paola Malta
Posted by Sliema2 in Malta and Gozo Discussion Forum
-
Skorba & Ta Hagrat temples near Mgarr Malta
Posted by Sliema2 in Malta and Gozo Discussion Forum
-
OV Temples and Tavernas
Posted by Lady Scorpio in Cruises
- Siem Reap - what to do other than temples??.
-
Walking around Luxor Temples or Cairo for the day
Posted by trace104 in Egypt Discussion Forum
